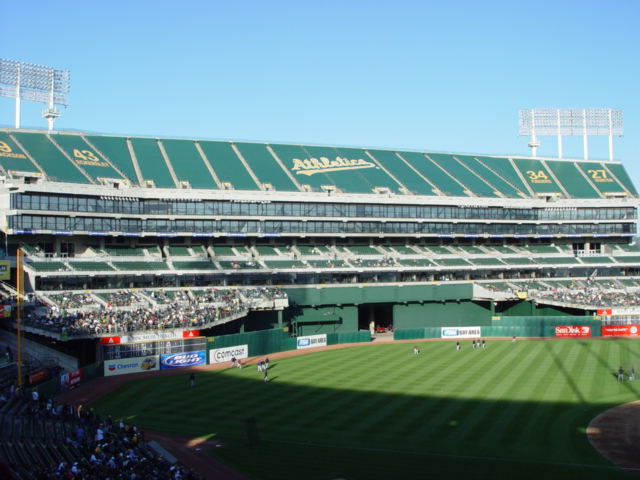One common refrain I've heard from fans is, "Knock down Mt. Davis and bring the Coliseum back to its pre-1995 glory and everything will be just fine for the A's." There's nothing wrong with tying a little nostalgia to wishful thinking. Still, it's one of the more unrealistic notions I've ever heard. Oakland and Alameda County still have $22 million in debt service due on the renovation for the next 18 years. Foul territory and sightlines would still be bad, the stadium would be ADA-deficient in many ways, and the stadium would continue to be a poor revenue generator. That's a bad situation for the A's and all fans except the hardcore type. If hardcore fan interest were enough, this blog wouldn't exist.
I suppose the foul territory problem could be remedied a bit by constructing a new set of field level sections which hug the foul lines more closely. It doesn't solve the curvature of the seating bowl, but it's a start. Of course, you do that and you get something that looks like this:

Ah yes, Shea Stadium. We know what happened to Shea.
How then, to leverage the investment made in 1995 to make it work for the A's? The seating bowl sucks and has to go. The regular bowl suites are crap compared to other ballparks. There's a dearth of club seating. For a place this big, how could it be this... cramped?
The answer is to utilize the one part of the renovation that is modern and spacious. That's Mt. Davis. Not the whole thing, mind you, just the parts you need. At the same time, use just a portion of the old seating bowl, from dugout to dugout. Before I get to that, I have to explain why Mt. Davis is a good thing.
Embrace the space

Compared to the original Coliseum, the Eastside stand is downright cavernous. It has high ceilings, wide concourses, separate access for club seaters and suite holders. All 90 suites are on their own concourses. The Eastside Club is 40,000 square feet of fairly well appointed, perfectly usable and rentable space. The Eastside has all of the things a modern ballpark needs, more than enough in fact. There are three levels of suites. One level can be converted into the minisuite concept Lew Wolff likes so much, the other two can be kept as regular suites. Some can even be expanded into XL sized suites. The upper seating sections of the Club can be converted into restaurant seating, making for excellent views of the field much like the old Westside Club.
Even better, those temporary football seats can be replaced with something that works better for baseball. Knock out those block seating sections and you have an open concourse. It's easy to build in good ADA compliance while getting rid of those aluminum risers. As the new baseball-friendly lower seating sections get built, all of that space underneath can be utilized for a new A's clubhouse, batting cages, and other team facilities.
There remains the Mt. Davis upper deck. Those seats are about as useful as teats on a bull. Nothing wrong with removing those sections completely along with their connecting ramps. It'll reduce the stadium's height, making it far less imposing and removing forever the unfortunate toilet bowl overhead shot from any future broadcasts. Excess seats could be donated to local colleges and high schools for their own use. US Cellular Field underwent a similar kind of renovation in 2004.
What would this redone Coliseum look like? Here you go:

It's pretty simple. The bullet points:
- Keep Mt. Davis.
- Keep the Plaza level seats behind the plate, along with the press box, Westside Club, and a handful of suites that'll be turned into party suites.
- Everything else gets knocked down, including the tarped-off upper deck.
- Put in new bleachers and bullpen locations with ice plant behind them.
- Build half of a simple, new two-deck grandstand with a new press box and new exclusive club areas behind the plate. No suites needed.
- Turn the old press box into an A's Hall of Fame Museum and preserve the broadcast booths.
- Add a kids play area in the outfield.
- Update the fixtures and technology throughout.
The concept seats 34,000 with plenty of space for more. More importantly, it manages to preserve many of the best features of the old Coliseum and complements them with truly modern ballpark elements. The cost? The best comparison is the Kaufmann Stadium renovation, which cost $250 million.
